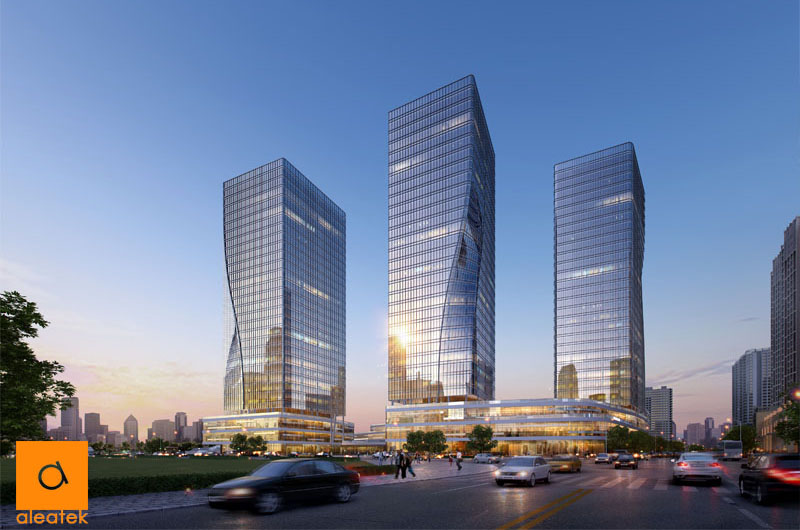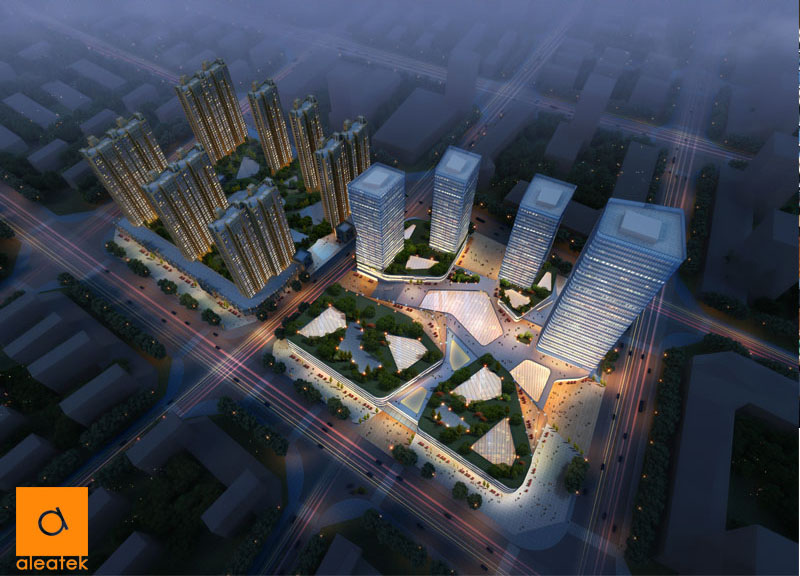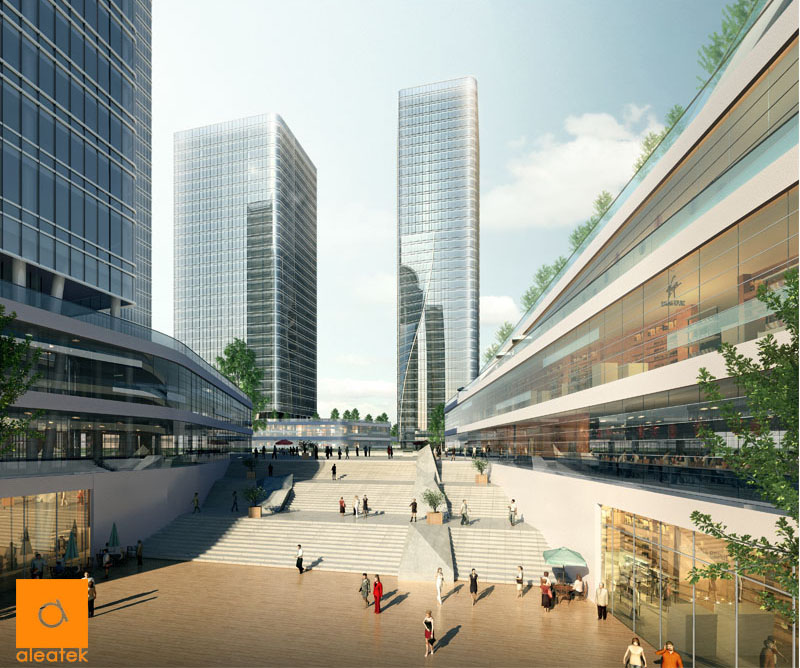Urumqi Railway Ancillary Center
September 20, 2013 in Conceptual Design, Master Plan, projects
Location: Urumqi, China
Site area: 47,893 sqm
GFA: 143,680 sqm
Function: Office, Commercial, Residential, Soho Apartment
This mixed use complex is a focal point for this new district in need of landmarks. Its layout is developed along a commercial axis, connecting all blocks with a floating platform. This will create an interactive layer for leisure and gather people that will boosts the business of the commercial, integrating also the residential block with the commercial area in the south trough a landscape path which is following the main ax. This particular design
has the advantage to create a comfortable environment for customers far from the car traffic and the noise. The open space quality will foster the business and the user number activating all other functions in the area, giving high value to the property.
Urumqi Railway Ancillary Center
This mixed use complex constitutes an anchor point for this new district in
need of landmarks. Its layout is developed along a commercial axis, which is
connecting all blocks with a floating platform. This will create an interactive
layer for leisure and gather people that will boosts the business of the commercial,
integrating also the residential block with the commercial area in the south
trough a landscape path which is following the main ax. This particular design
has the advantage to create a comfortable environment for customers far from
the car traffic and the noise. The open space quality will foster the business and
the user number activating all other functions in the area, giving hi value to the
property.




Recent Comments