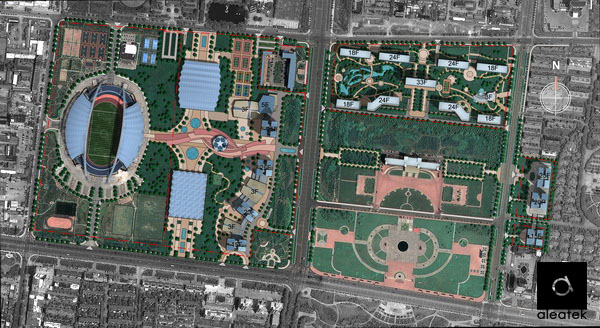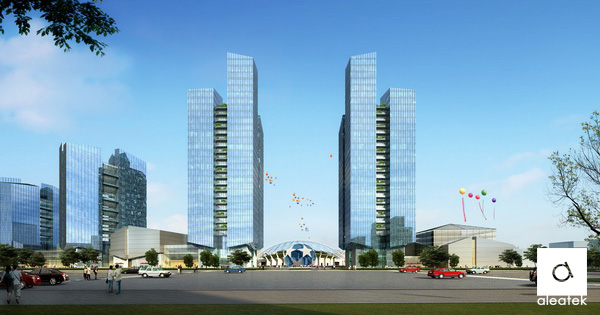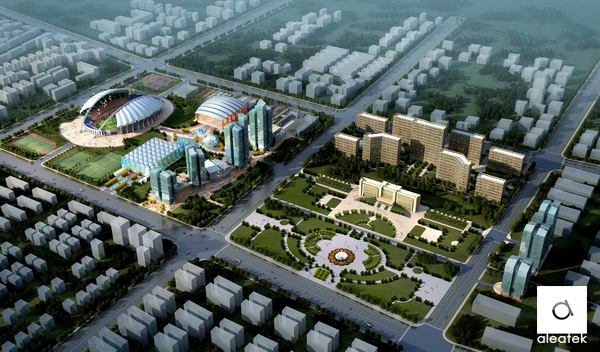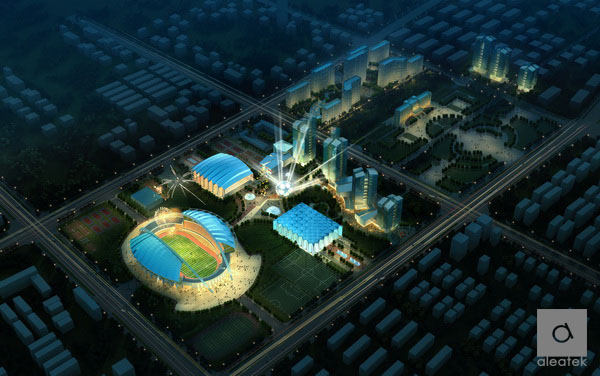Shandong Central District + Sport Area Planning and Concept
April 29, 2013 in Master Plan, projects, Urban Plan

Location: Shandong Li Zi District, China
Function: Sport Center, 5 Star Hotel, Office,
Meeting Center, Apartment, Residential.
Site area: 300ha (30,000,000 sqm)
This urban planning project consist of three blocks surrounding the district government building. The success of the local football team is maybe one of the reasons fostering the local government to care about sport related projects. The Block 1 is dedicated to Sport function and business, with a 20,000 seats football stadium, a 1200 seats basketball stadium, one natatorium and other sport facilities, plus one business center with 5 star hotel, conference center with 1500 guest capacity, 3 office towers. The block 2 has residential function, with a strong alignment to the main city axes, and two big gardens. Block 3 is a business center with 3 towers for offices use, balancing the west block and creating a business environment around the public plaza



Recent Comments