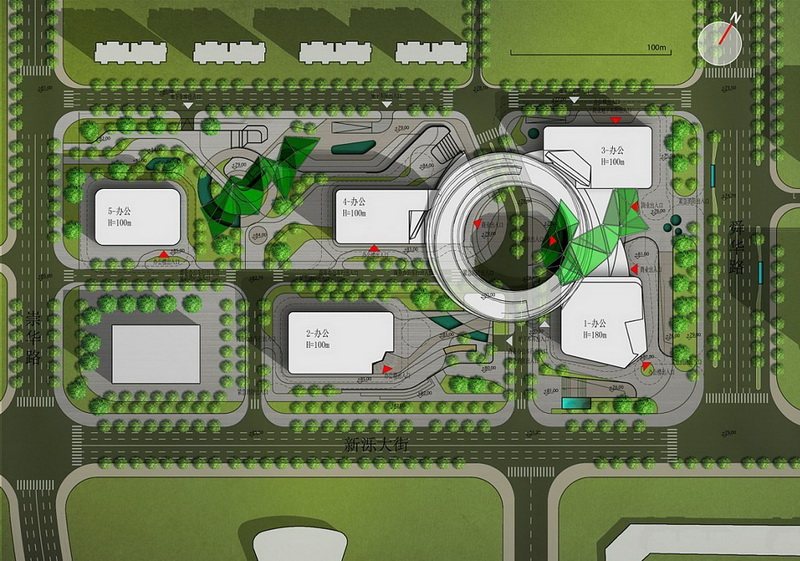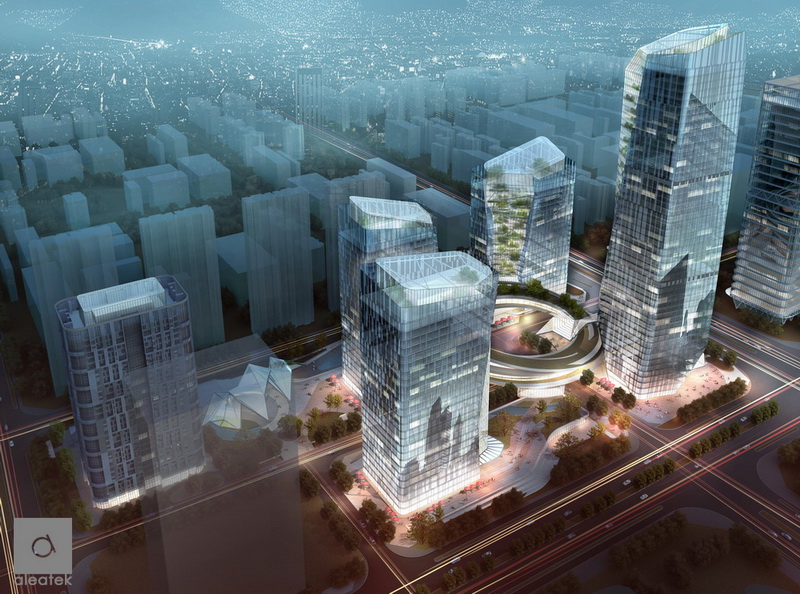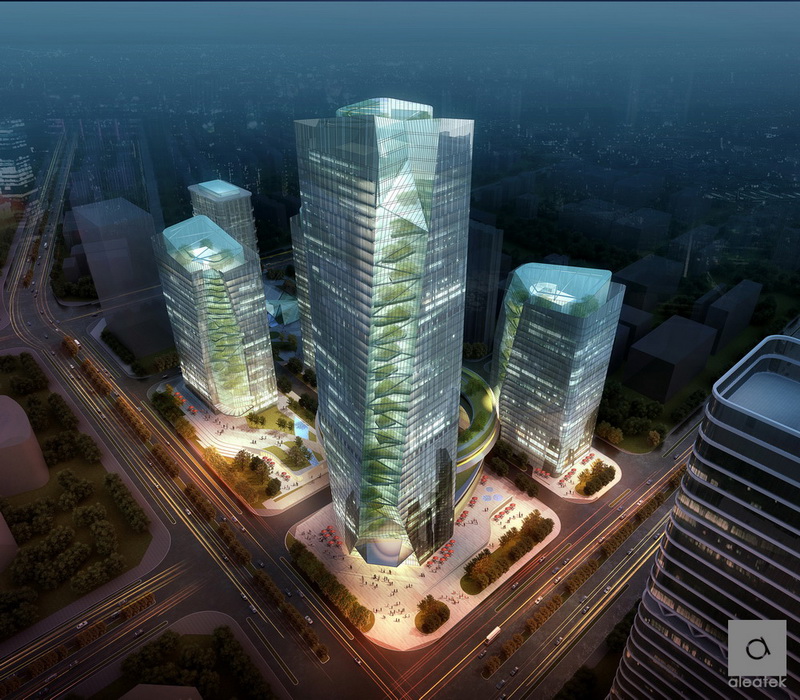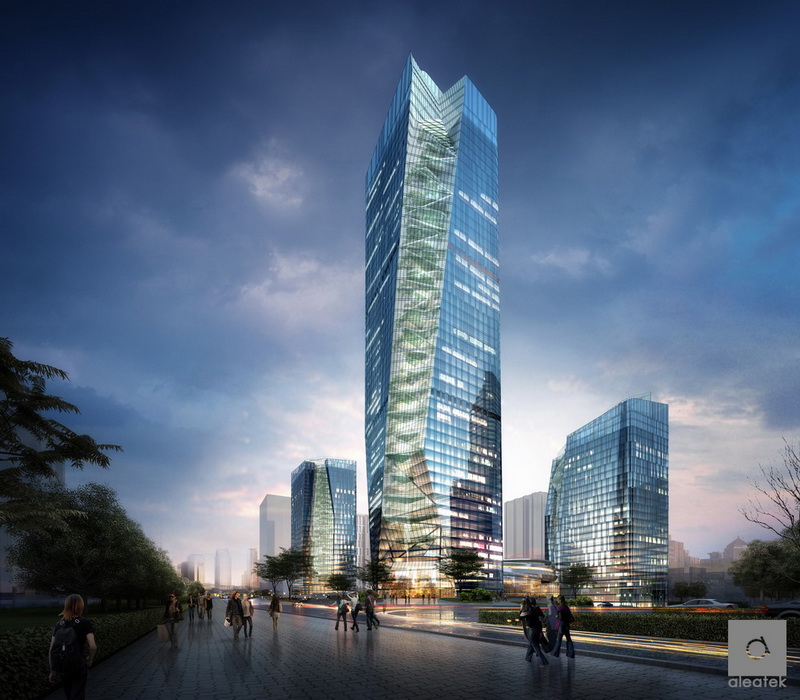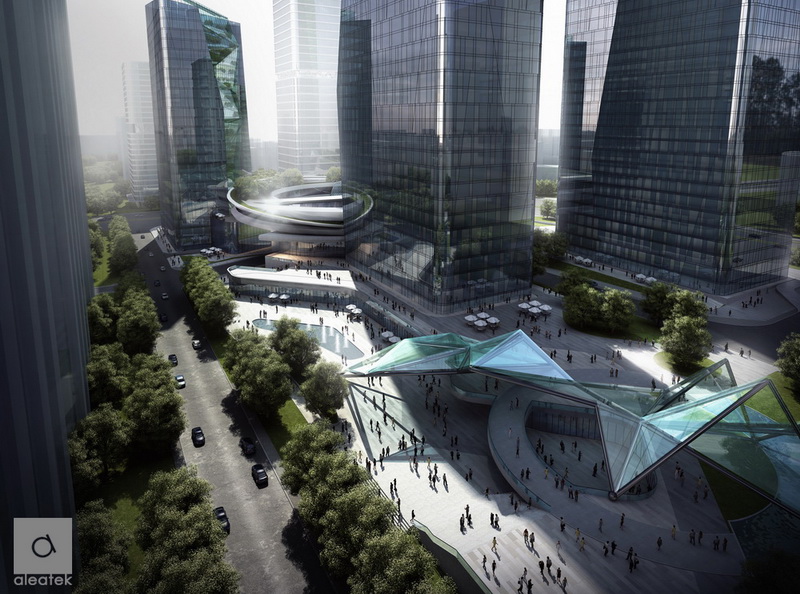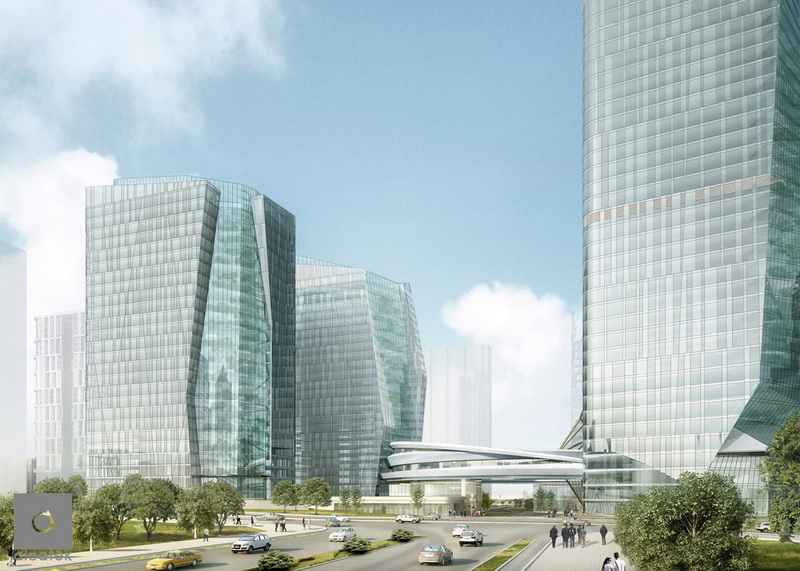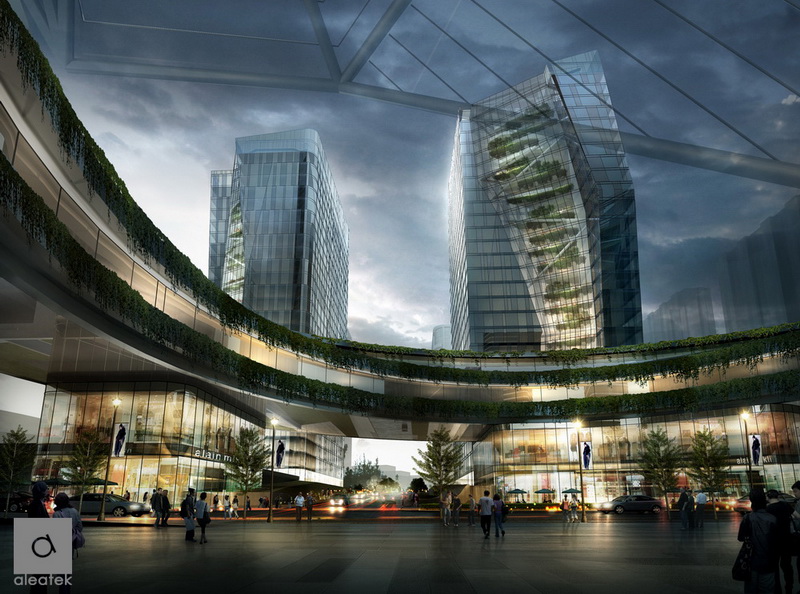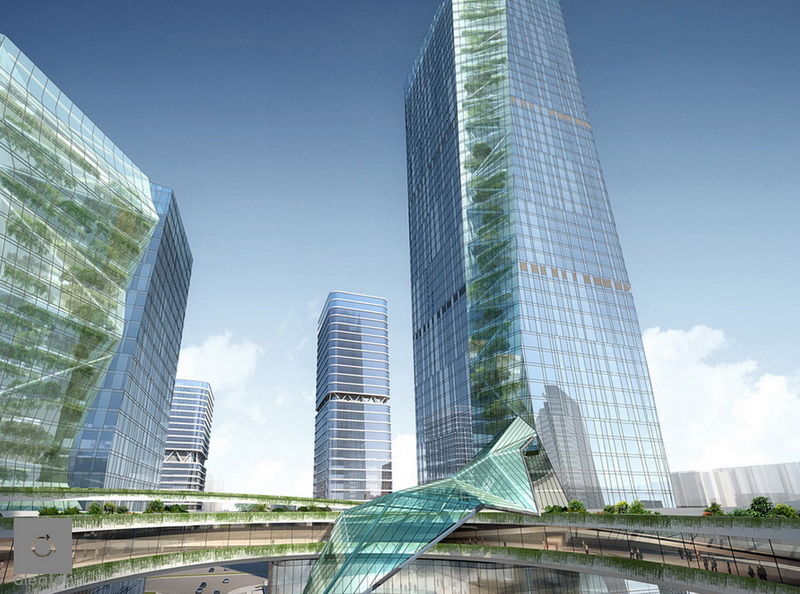Jinan Software and Data Center
March 29, 2018 in Conceptual Design, Master Plan, projects
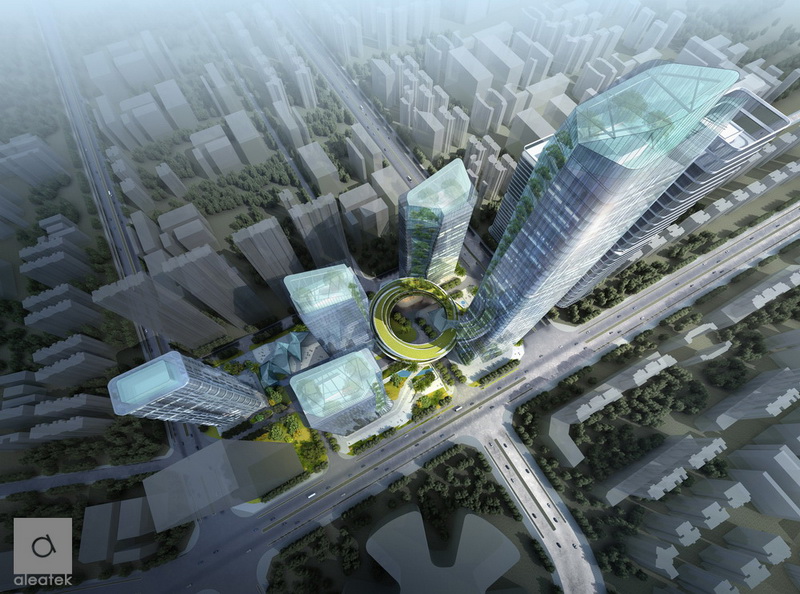
Competition 2017 – 1st Classified
Location: Jinan, Shandong, China
Function: Data center, Research, Office, Exhibition, Commercial.
Site area: 53,800 m2
GFA: 349,700 m2
Cooperation with Mingyang Design
With a total area of more than 350,000 sqm, Jinan Software and Data Center aims to lead the regional and national research in innovation field and big data technology. Beside offices, mall and retails, the project’s program includes several strategic functions such as servers/data centers, IT club and exhibition center. The environment and the landscape layout are meant to create a comfortable place for working, studying and doing research, with a hosting capacity of 20,000 people. The master plan has been conceived to optimize the building density and leave space for green, open spaces, and ground facilities in high percentage. In a bold act of linking the main buildings, the scheme exhibits a ring shaped structure which bridges the offices across the road system. It contains commercial functions, facilities and the exhibition space. With its complex and fluent shape, it dominates the core of the district.
