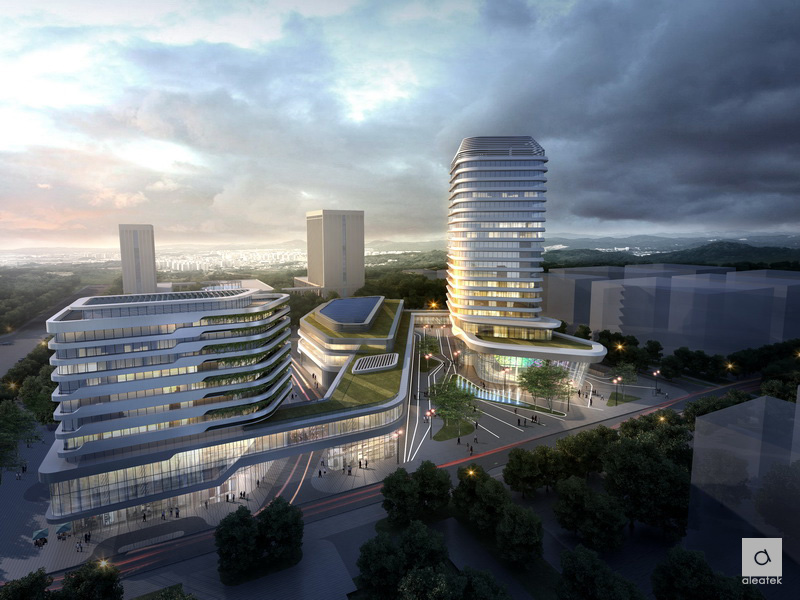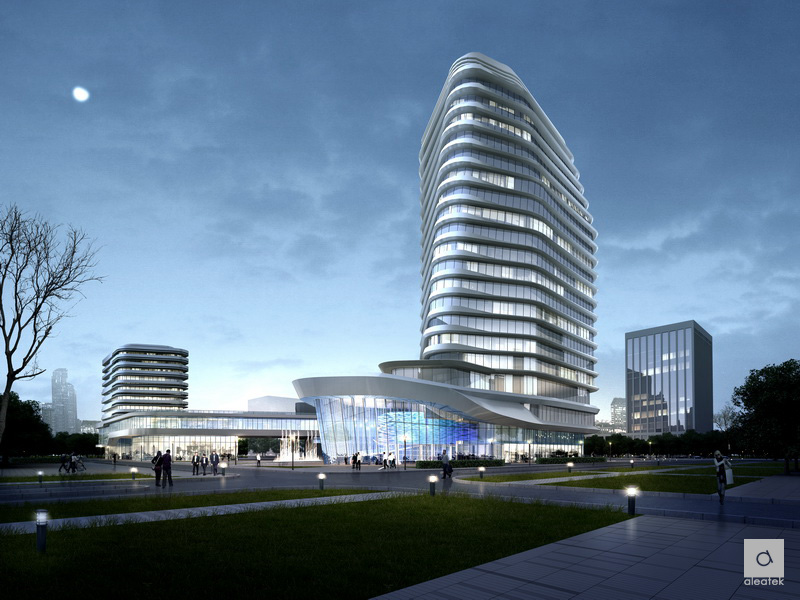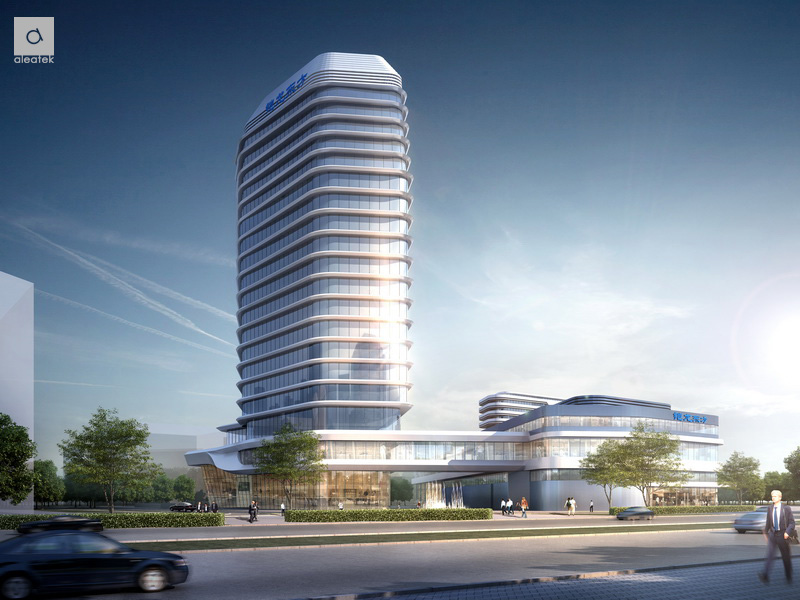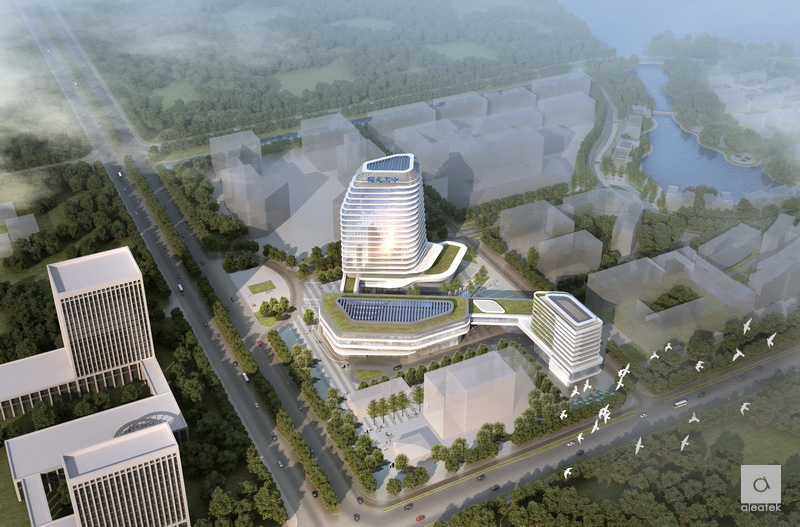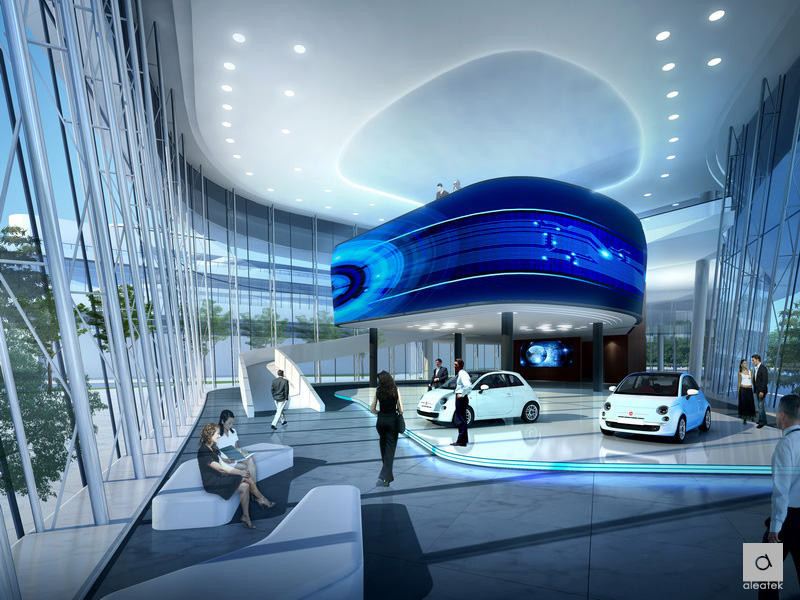Kailong Dongfang Automotive Headquarter
March 13, 2017 in Conceptual Design, Master Plan, projects
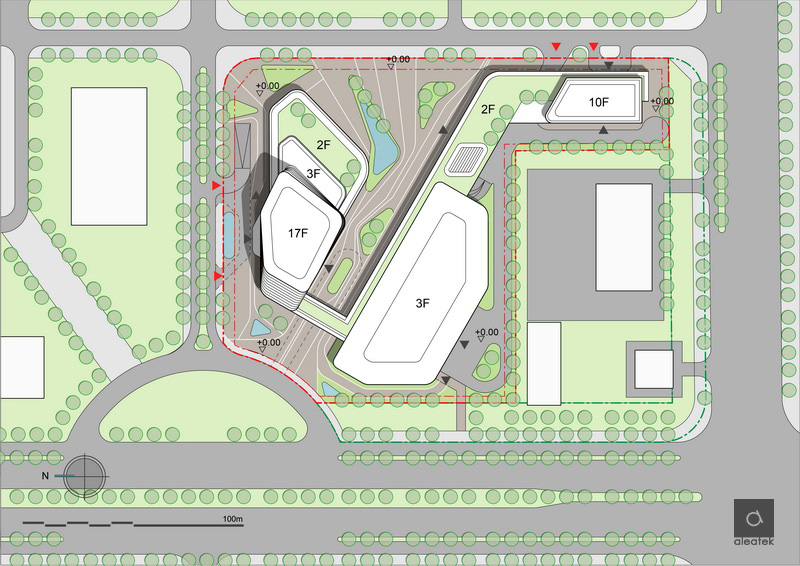
Location: Huishan, Wuxi, China
Function: Office, Exhibition, Test Lab, Hotel, Residence
Site area: 30.734 m2
GFA: 53.542 m2
Cooperation with dS studio Shenzhen
Our proposal for KAILONG DONGFANG AUTOMOTIVE Company Headquarter is a radical reinterpretation of the traditional office – transforming the building and the functions it contains into a more dynamic, engaging, integrated center, funneling all movement through a hovering corridor linking all the program’s functions around the main landscape axis.
