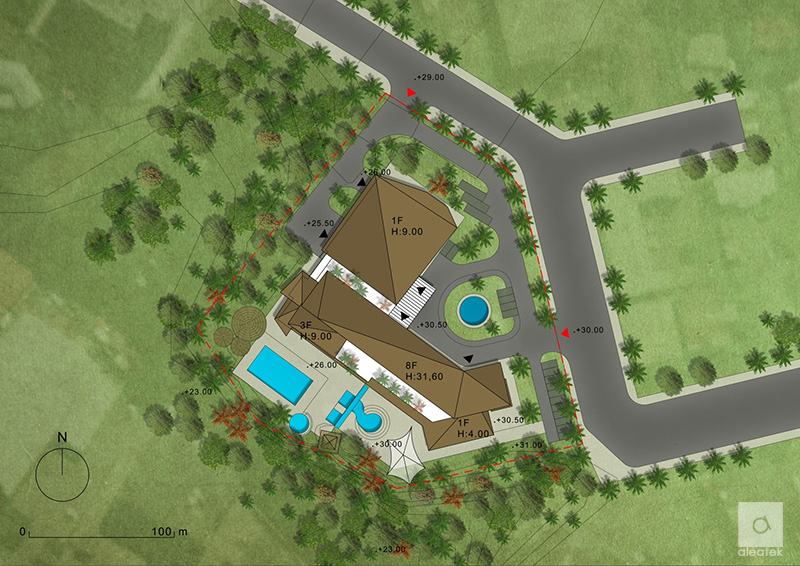The Melanesian Hotel Concept Design
August 10, 2020 in Conceptual Design, projects
Location: Lae City,Papua New Guinea
Function: Hotel
Site area: 11,331 m2
GFA: 19,188 m2
The site dominates the view on the valley, lying on the edge of a ridge between two hills. Located at about 1 km from the seashore, it enjoys a 110 degrees wide ocean view, limited on the east side by a promontory, on the west side by the coast geography. This is one of the conditions influencing mostly the hotel’ sea front. The main volumes of the building are determined by the 3 main functions: hosting, reception and banquet. The façade and its color palette is inspired by the ocean reflexes, local culture and art. The main volume, crystalline and vibrating, reflects the ocean colors in a wavy movement and becomes the highlight of this project.



