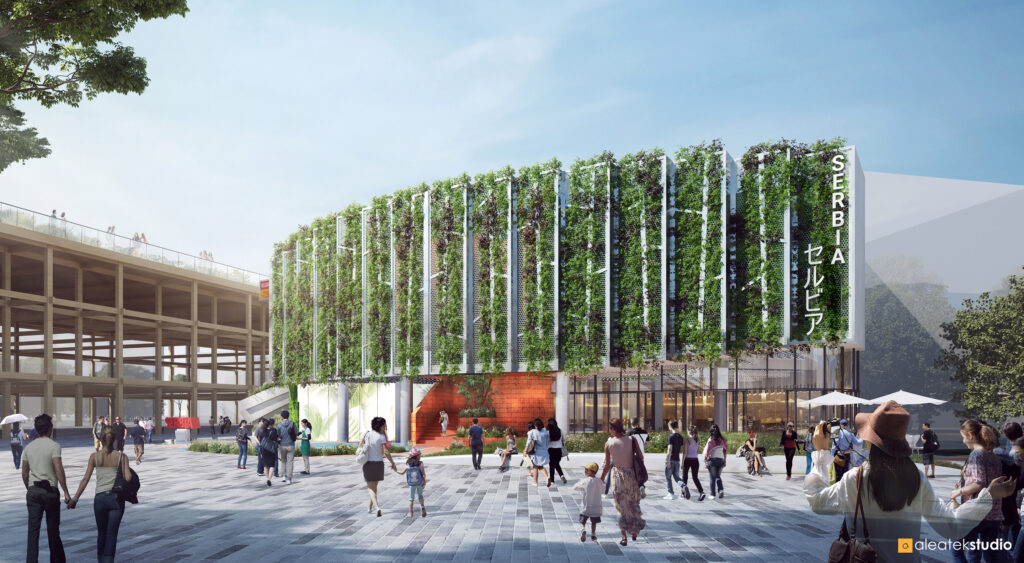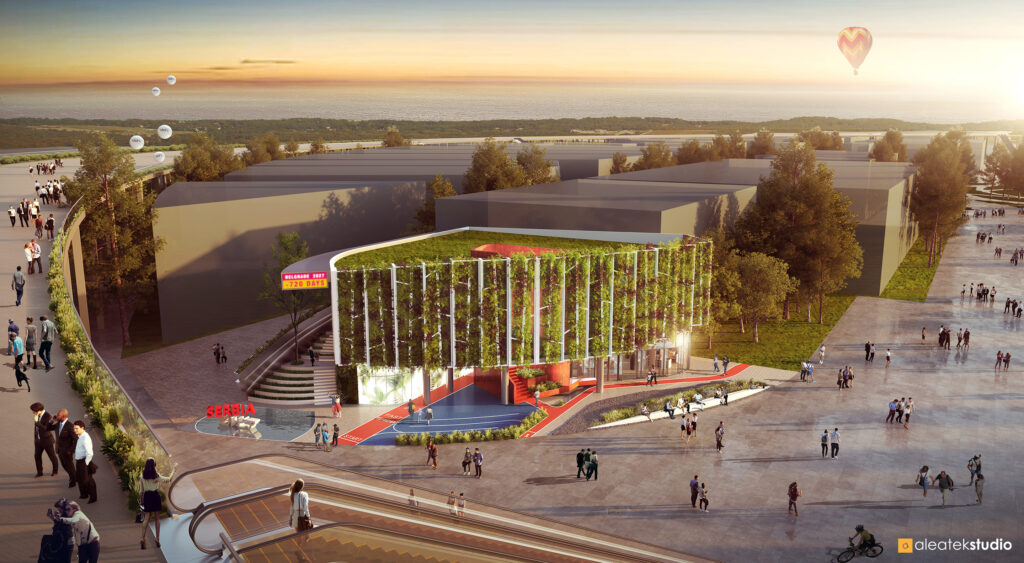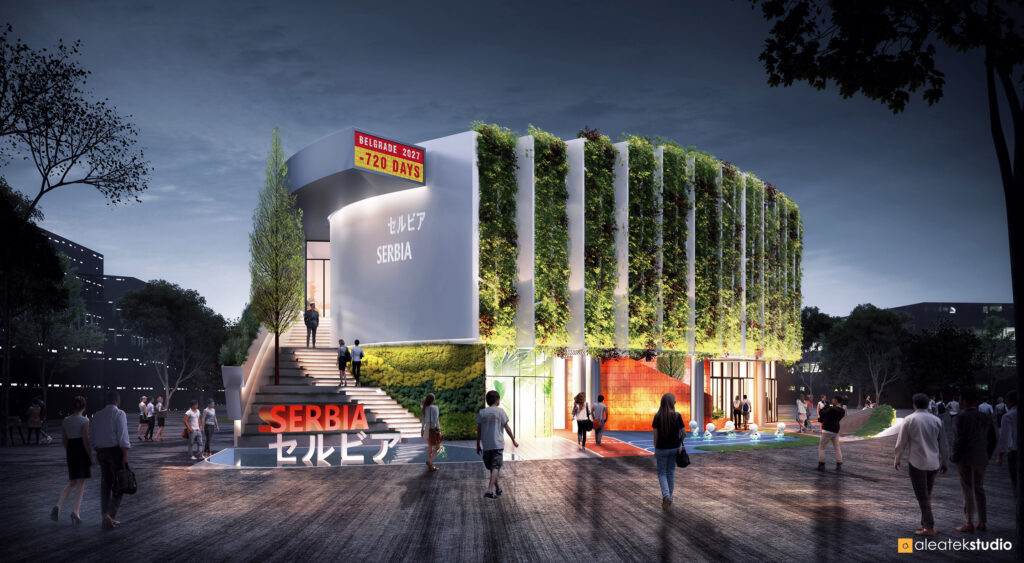Serbian Pavilion at Expo 2025 Osaka
April 23, 2024 in Architecture, projects
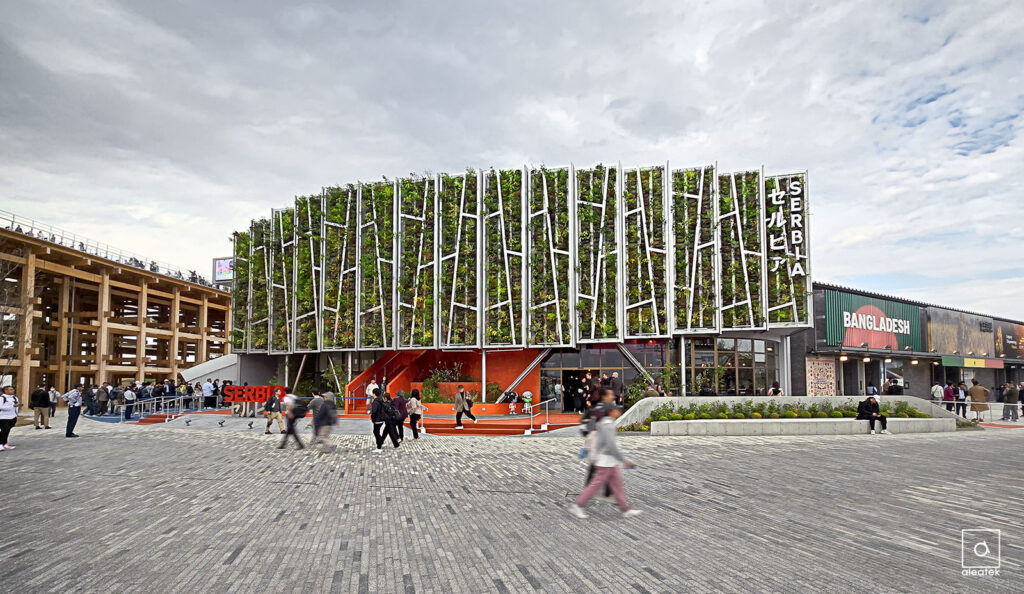
Location: Yumeshima Island, Osaka, Kansai, Japan
Function: Exhibition, Conference Center
Site area: 928.34 m²
GFA: 828 m²
The Serbia Pavilion’s “Floating Forest” concept embodies Expo 2025 Osaka’s “Society 5.0” vision, blending cultural heritage with urban design inspired by Ratno ostrvo’s (Great War Island – an uninhabited, part of the Belgrade City) natural beauty. It introduces elements of playfulness, reflecting the upcoming EXPO 2027 theme “PLAY for HUMANITY” in Belgrade.
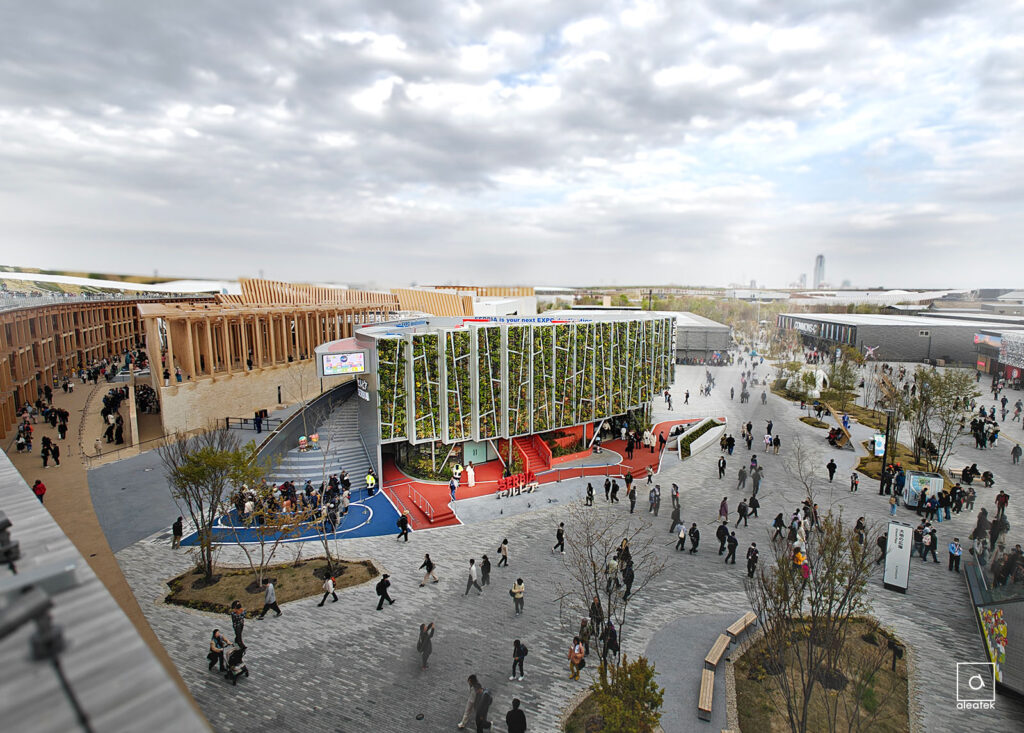
Covering 828m², the pavilion is located at the West Entrance and Earth Plaza, serving as a focal point with open landscape features and leisure amenities. Visitors ascend to the 2nd floor via elevator or scenic stairs, offering leisure seating and event space with panoramic views. The exhibition journey features interactive content, culminating in a central garden visible from the pavilion’s facade.
The 1st floor integrates public, office, and multifunctional spaces, including a restaurant, souvenir shop, conference area, and offices. This layout enhances accessibility and serves as a community hub for EXPO visitors.
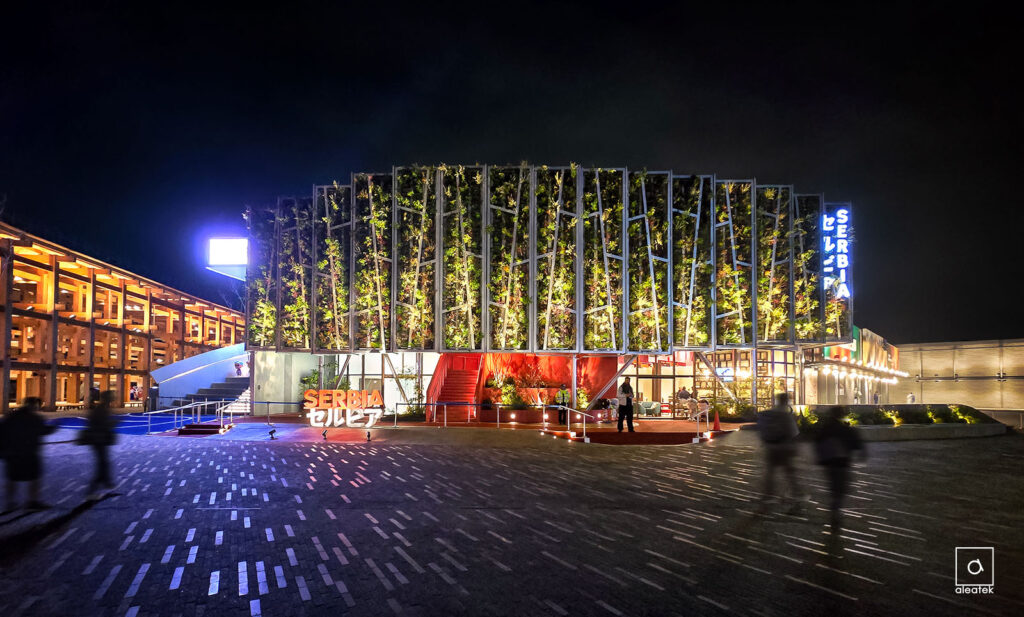
The Pavilion has been designed with a disassembling system in mind, integrated since the early design stage. This approach aligns with the principles of Design for Sustainability, emphasizing adaptability, disassembling, and recycling. It reflects a global perspective of Circular Economy, centered on enhancing renewable resources in specific environmental, economic, social, and cultural contexts.
The duality in the design of the ‘Floating Forest’ promotes sustainable solutions and healthy microclimate concepts, fostering harmony between natural and urban features to create a richer ecosystem. The exposed green façade offers an immersive nature-based user experience both indoors and outdoors, paving the way for harmonious technological solutions in integrated green design, efficient energy performance, and maintenance. This concept challenges architecture and construction strategies, reflecting a future vision of sustainable designs. While the façade is a geometrical representation of urban forestry with natural elements, the interior takes visitors on another journey of high-end aesthetics and innovations, showcasing a harmonious vision of diverse future living.
TEAM:
Lead Architects: Jaksa Nikodijevic, Trevisan Danilo
Design Team: Ding Xing Yun, Ognjen Ugrcic, Cheng Jia Yue, Zhao Si Qi, Yuan Shi Yu, Yan Yu
Landscape: Aleatek Studio
Consultants: Jovana Stevic (Cultcrave), Florian Marquet (MAP), Li Xiaohua (Tsing Hua Yuan)
Collaborators:Theme statement author: Zarko Malinovic Deputy Commissioner General
CLIENT:
The Republic of Serbia, Ministry of Domestic and Foreign Trade
Renderings:
