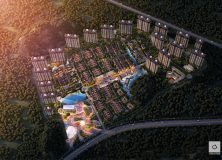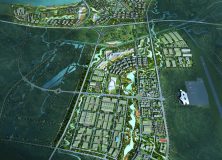You are browsing the Blog for aleatek.

Grand Opening of the Shandong Big Data Industry Base Complex!
We are thrilled to announce the successful completion and grand opening of our latest milestone project—the Shandong Big Data Industry Base Complex, located in the prestigious Jinan Technology Park! This state-of-the-art development represents a significant leap forward in smart infrastructure, digital innovation, and sustainable growth. As a flagship project in Shandong’s thriving tech ecosystem, the Big Data Industry
...read more...

OUR PROJECT FOR EXPO 2025 OSAKA GAINS MEDIA ATTENTION
We’re thrilled to share that our project has been featured by major architecture and design media outlets. We are glad that the impact and innovation behind our project for the Serbian Pavilion at Expo 2025 Osaka, has been recognized. The Serbia Pavilion’s “Floating Forest” concept embodies Expo 2025 Osaka’s “Society 5.0” vision, blending cultural heritage
...read more...
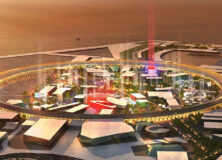
Aleatek Studio seals success at the Osaka Expo 2025
We are thrilled to announce that our team emerged victorious in securing the bid for REPUBLIC OF SERBIA’S PAVILION at OSAKA EXPO 2025, marking a significant milestone for ALEATEK.LTD. While the outcome has been known internally for the past three months, after all necessary confirmations, we are now excited to share this achievement with our valued
...read more...
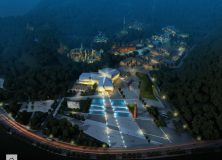
Kaili – Announcement of The 3rd Shenzhen Architecture Design Award
aleatek studio design team is excited to announce that one of our project in 2015, the Kaili “China 3rd Line Museum and Technology Park” in Guiyang (in cooperation with Design Synact and Tsing Hua Yuen) has been awarded with the GOLD AWARD in the The 3rd Shenzhen Architecture Design Award. Great thanks to our consortium and
...read more...
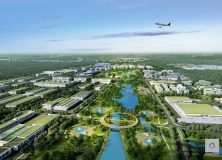
Comprehensive Planning of Changde Airport City
Location: Changde, Hunan, China Function: Office, Exhibition, Test Lab, Hotel, Residence Site area: 10 Km2 Cooperation with Tsing Hua Yuan, Shenzhen Main concept and description of the project: Relying on the existing industrial ecosystem of Jiangnan plate, Changde Airport City layout gets inspired by the intricate water system of the Binjiang Doumuhu town and integrates with
...read more...

