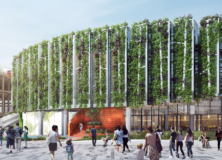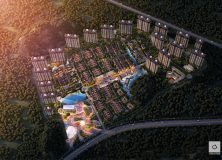You are browsing the Blog for Architecture.

OUR PROJECT FOR EXPO 2025 OSAKA GAINS MEDIA ATTENTION
We’re thrilled to share that our project has been featured by major architecture and design media outlets. We are glad that the impact and innovation behind our project for the Serbian Pavilion at Expo 2025 Osaka, has been recognized. The Serbia Pavilion’s “Floating Forest” concept embodies Expo 2025 Osaka’s “Society 5.0” vision, blending cultural heritage
...read more...
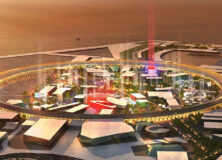
Aleatek Studio seals success at the Osaka Expo 2025
We are thrilled to announce that our team emerged victorious in securing the bid for REPUBLIC OF SERBIA’S PAVILION at OSAKA EXPO 2025, marking a significant milestone for ALEATEK.LTD. While the outcome has been known internally for the past three months, after all necessary confirmations, we are now excited to share this achievement with our valued
...read more...
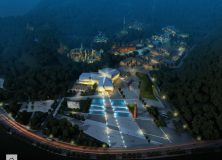
Kaili – Announcement of The 3rd Shenzhen Architecture Design Award
aleatek studio design team is excited to announce that one of our project in 2015, the Kaili “China 3rd Line Museum and Technology Park” in Guiyang (in cooperation with Design Synact and Tsing Hua Yuen) has been awarded with the GOLD AWARD in the The 3rd Shenzhen Architecture Design Award. Great thanks to our consortium and
...read more...
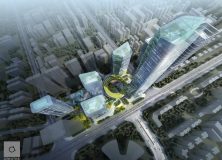
Jinan Software and Data Center
Competition 2017 – 1st Classified Location: Jinan, Shandong, China Function: Data center, Research, Office, Exhibition, Commercial. Site area: 53,800 m2 GFA: 349,700 m2 Cooperation with Mingyang Design With a total area of more than 350,000 sqm, Jinan Software and Data Center aims to lead the regional and national research in innovation field and big data
...read more...
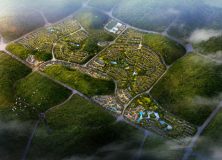
Guiyang Longli Conceptual Design and Planning
Competition 2015 – 1st Classified Location: Guiyang, Guizhou, China Function: Villas, Commercial, Education Site area: 1,259,702 m2 GFA: 500,461 m2 Cooperation with Tsing Hua Yuan Shenzhen and dS Studio Shenzhen East China development is riding fast, Guiyang is one of the best example. This residential area cover 50 hectares of beautiful hilly landscape. Stretching along
...read more...
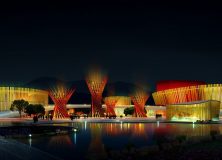
Xinping Minority Culture Centre
Competition 2016 – 2nd Classified Location: Xinping, Yunnan, China Function: Museum, Conference Center, Theatre, Sport Center Site area: 54,693 m2 GFA: 23,895 m2 Cooperation with New Landscape Kunming Aim of this project is to reconnect the texture of the consolidated city with the new development areas. Filled with cultural and tourist functions, this cultural complex
...read more...
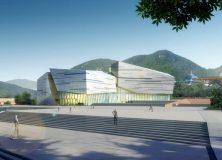
Kaili China Third Line Museum
Competition 2016 – 1st Classified Location: Kaili, Guiyang, China Function: Museum, Conference Center, Theme Park Site area: 52,000 sqm GFA: 26,000 sqm Cooperation with Tsing Hua Yuan Shenzhen and dS studio Shenzhen After the 2nd world war, the Chinese government, fearing an invasion by the US forces from south and the Soviet Army from north,
...read more...
