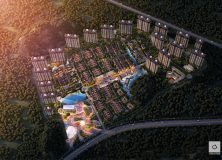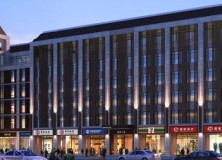You are browsing the Blog for Development.
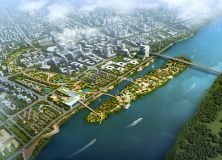
Heyuan New CBD Master Plan
Location: Heyuan, Guangdong, China Function: City Business District Site area: 507,000 m2 GFA: 576,300 m2 Cooperation with dS studio Shenzhen Following a strong request from the City and the market, this plan is committed to integrate an A grade Finance Park in the new development area to support the local business growth, enlarge the overall services
...read more...
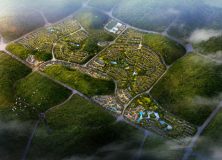
Guiyang Longli Conceptual Design and Planning
Competition 2015 – 1st Classified Location: Guiyang, Guizhou, China Function: Villas, Commercial, Education Site area: 1,259,702 m2 GFA: 500,461 m2 Cooperation with Tsing Hua Yuan Shenzhen and dS Studio Shenzhen East China development is riding fast, Guiyang is one of the best example. This residential area cover 50 hectares of beautiful hilly landscape. Stretching along
...read more...
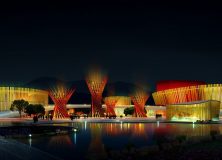
Xinping Minority Culture Centre
Competition 2016 – 2nd Classified Location: Xinping, Yunnan, China Function: Museum, Conference Center, Theatre, Sport Center Site area: 54,693 m2 GFA: 23,895 m2 Cooperation with New Landscape Kunming Aim of this project is to reconnect the texture of the consolidated city with the new development areas. Filled with cultural and tourist functions, this cultural complex
...read more...
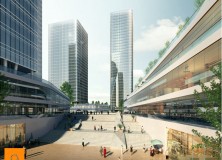
Urumqi Railway Ancillary Center
Location: Urumqi, China Site area: 47,893 sqm GFA: 143,680 sqm Function: Office, Commercial, Residential, Soho Apartment This mixed use complex is a focal point for this new district in need of landmarks. Its layout is developed along a commercial axis, connecting all blocks with a floating platform. This will create an interactive layer for leisure and
...read more...
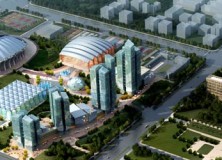
Shandong Central District + Sport Area Planning and Concept
Location: Shandong Li Zi District, China Function: Sport Center, 5 Star Hotel, Office, Meeting Center, Apartment, Residential. Site area: 300ha (30,000,000 sqm) This urban planning project consist of three blocks surrounding the district government building. The success of the local football team is maybe one of the reasons fostering the local government to care about
...read more...
