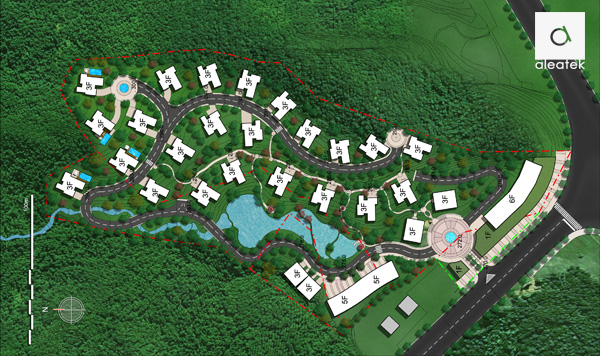Chenzhou Villas and Facilities Masterplan
April 29, 2013 in Master Plan, projects

Location: Chenzhou, Hunan, China
Function: Villa, Residential.
Site area: 35,400 sqm
GFA: 18,630 sqm
Planning in mountainous terrain can be really challenging, but with a strong control of the levels and a good care for details, the result can be excellent. In this case the client requires the maximum number of luxury villas to balance with a nice and natural landscape concept to keep the atmosphere more natural as possible. 32 villas, 5 townhouses, 4 small residential buildings, 1 commercial strip are perfectly integrated with the surrounding environment. Despite the client requirement to flatten the land and regularize the layout, we purposed a more natural approach following the site topography as closely as possible. Except one ground car parking space for each unit, underneath the hill in the east side of the lot, lays an underground car parking, essential facility for a hi-class development.